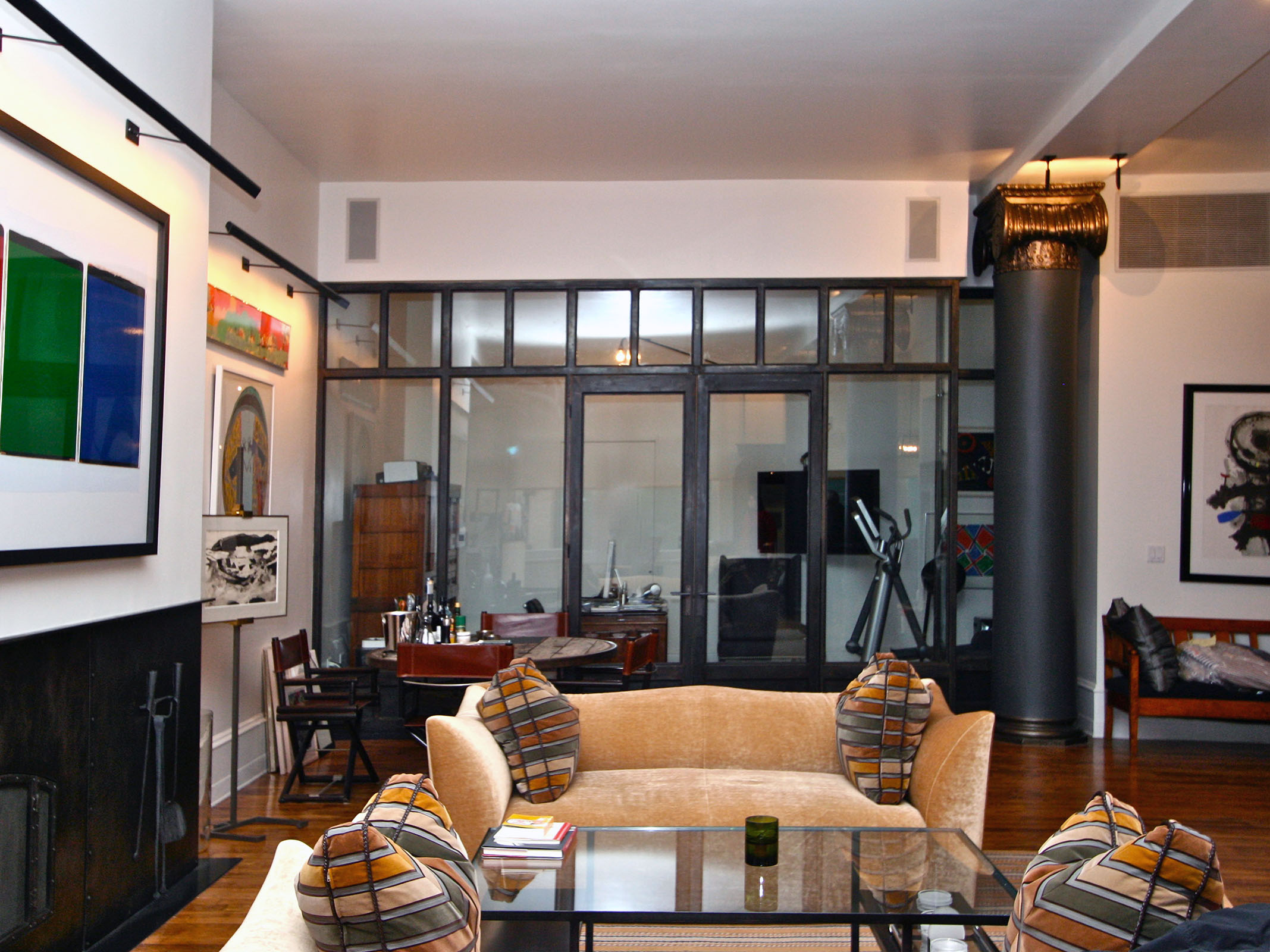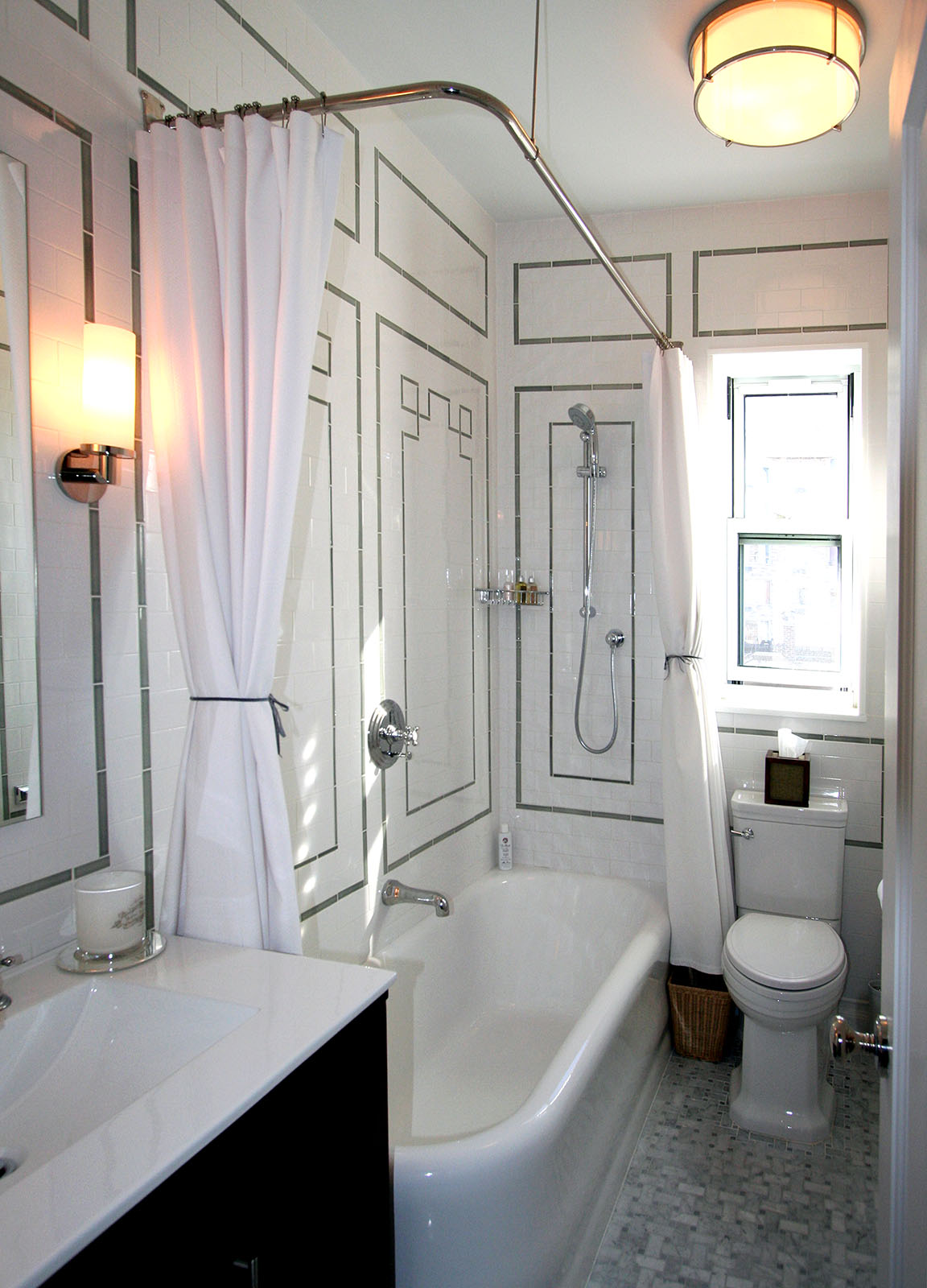Views on First
The owners leapt at the opportunity to annex their floor's other apartment. Working with their designer, we had a big puzzle to solve. The solution? Creating definitive public and private sides of the apartment, but with spaces also flowing into each other. Exposing the ceilings' duct work and sprinklers also gave this beautiful space a nice "loft" touch.
Downtown Designer
We always love to work with clients we’ve worked with before. Helping her and her family make a ‘fresh start’ from the Upper West Side to the stylish West Village - a new home with a new look. We replaced many of the house’s ‘quirks’ and replaced with new, exciting materials and designs like metal and glass railings, wood and metal cabinetry and a metal fireplace surround.
The Fab 5
Our clients wanted to give their Park Avenue apartment a "grown-up" look with classic elegance that family and friends could relax in. We added contemporary cabinetry, traditional mouldings while saving much of the original herringbone flooring.
Carnegie Hill
The ask was “a more traditional Upper East Side look… without being stuffy”. Working with their building’s favorite contractor, we teamed up to make that happen. A new foyer with lots of storage. A stunning master suite with a grand bathroom, sitting room and walk-in closets. The hard work truly paid off for this property!
Five on fifth
What was once a traditional floorplan was opened up to create a spacious loft environment for a young, growing family. While using traditional details, we also installed clean, contemporary cabinetry. Parts of the living room ceiling were raised, using our custom coffers working around air ducts and beams.
Lenox Hill
Our client had a clear idea of how he wanted to shake his home up. With a smooth flowing plan (that took moving a few pipes and columns) that included a beautiful entry foyer and combined dining / living room space. Their clear and calm sense of design made for a finished result with breathtaking views.
The Gallerist
Designed for a pair of empty-nesters who still needed room for their children. We started with a clean background to showcase their collection of post-modern furniture and extensive art collection. Note - the red island and matching range knobs? That was on purpose, and by request.
Art Collector
Our client, a media executive relocating from LA, wanted a home that "exuded" SoHo. Building on the New Museum Building's style, we added the industrial/old factory look with blackened steel details and custom oak doors, while saving the original maple floors and highlighting the space's iconic columns.
3-in-1
This was a fun challenge - combining three separate apartments into a floorplan that flowed as if it were always just one space. Working around the many pipes, columns and beams, our clients gave us, the design team and the contractors carte blanche with most of our designs.
The Brewer
Native New Yorker’s were "moving on up" to the East Side. Fifth Avenue, in fact. The clients said from the beginning that they wanted a more "traditional look". In collaboration with their designer we gave them a modern and polished floor plan that still breathed classic, old-world elegance.
Cabinetry
Adding distinction and nuance to every space, our millwork and cabinetry create the tasteful accents to make “the total package”. Whether it’s functional cabinetry or radiator covers, shelving or anything else.
Kitchens
Built to be the heart and soul of every home, we strive to create kitchen environments that are as functional as they are inviting. Whether it’s for the trained chef or the busy family, we love designing the perfect kitchen for our clients.
Kids
Our approach to kids’ rooms is simple: As parents ourselves, we want to create the perfect haven for children of any age to relax, study, sleep and enjoy this magic time in their lives.
Bathrooms
New York’s buildings often present difficult challenges when it comes to redesigning and renovation. Luckily, we’ve become experts at navigating just about anything a century-old blueprint can throw our way.














